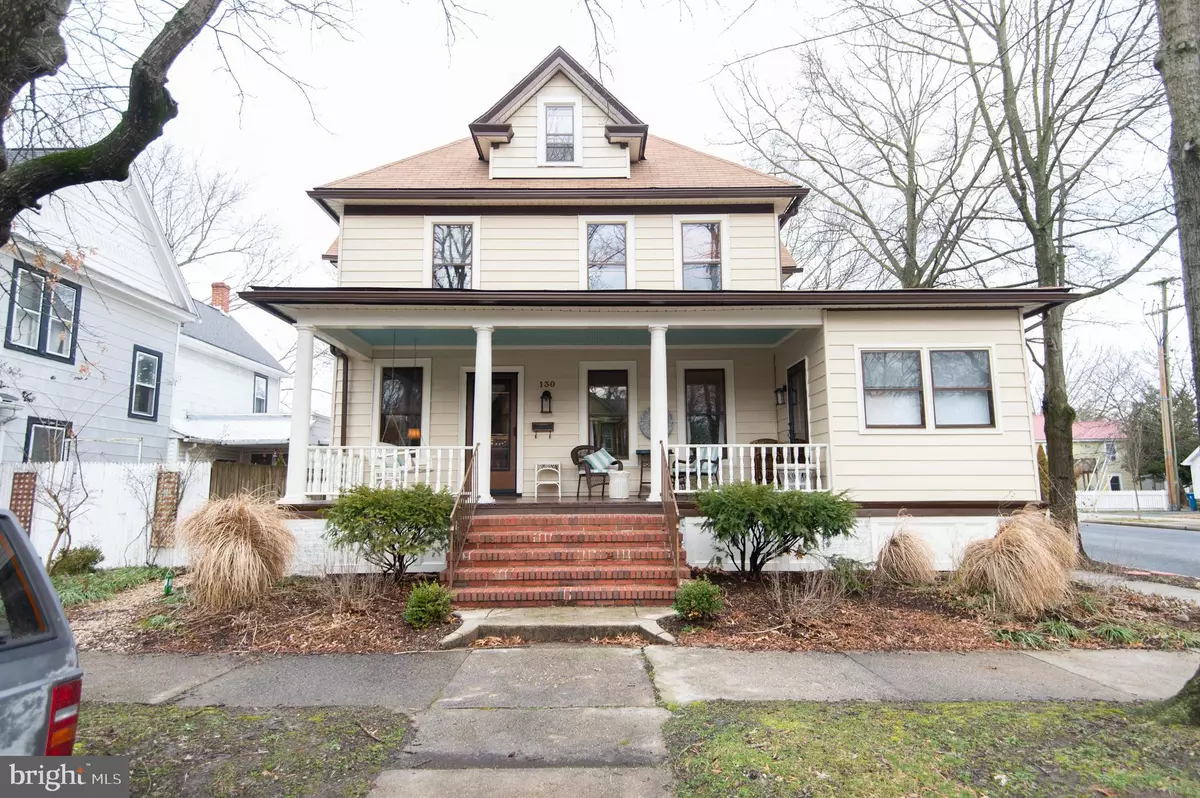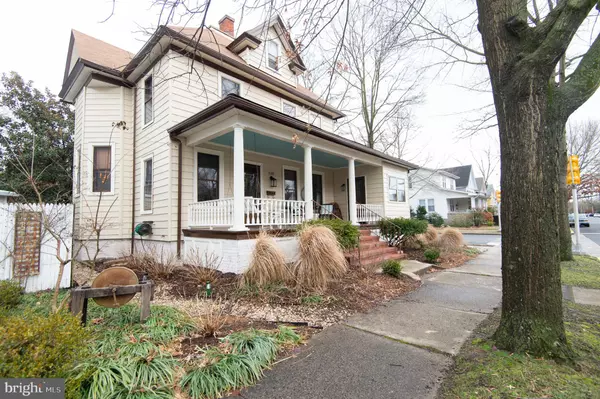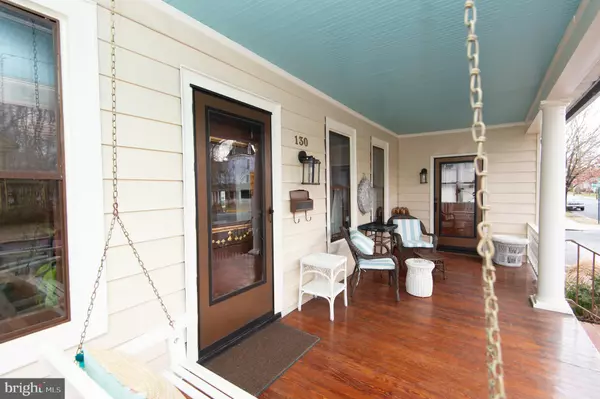$490,000
$559,000
12.3%For more information regarding the value of a property, please contact us for a free consultation.
130 S AURORA ST Easton, MD 21601
5 Beds
3 Baths
1,888 SqFt
Key Details
Sold Price $490,000
Property Type Single Family Home
Sub Type Detached
Listing Status Sold
Purchase Type For Sale
Square Footage 1,888 sqft
Price per Sqft $259
Subdivision Downtown Easton
MLS Listing ID MDTA137200
Sold Date 05/15/20
Style Victorian
Bedrooms 5
Full Baths 3
HOA Y/N N
Abv Grd Liv Area 1,888
Originating Board BRIGHT
Year Built 1890
Annual Tax Amount $1,789
Tax Year 2019
Lot Size 6,500 Sqft
Acres 0.15
Property Description
This 5 br 3 ba Magnificent Historic Victorian Home with a traditional floor plan has been brought back to life. A 5 year renovation that was carefully thought through and completed with quality and custom design fitting the original footprint of the home. As you walk through this beauty you will see original hardwood floors, Windows, Walls, Doors, Moldings, Staircases all which were refinished and brought back to its glory with the professional design touches of graining and faux finishes. Original door knobs found throughout. Light fixtures that were once fueled by gas now updated with electric. Custom Cabinetry for maximum storage space. The third floor ceiling has been raised for a more airy feel and includes a bedroom with its own bathroom, kitchenette and Laundry hook up. With all NEW Electrical, Plumbing, Central heating/air, Gas Fireplaces, and Stainless Steel Appliances this home is ready for you to enjoy and put all your worries aside. You get to enjoy an energy efficient home with all the historic charm that's just blocks away from the Tidewater Inn, The Avalon, Parks, Shops, and many Restaurants.
Location
State MD
County Talbot
Zoning R
Rooms
Other Rooms Living Room, Dining Room, Kitchen, Foyer, Laundry
Basement Other, Combination, Drainage System, Poured Concrete, Sump Pump
Interior
Interior Features Ceiling Fan(s), Chair Railings, Curved Staircase, Dining Area, Efficiency, Floor Plan - Traditional, Recessed Lighting, Soaking Tub, Upgraded Countertops, Wet/Dry Bar, Wood Floors, Other
Hot Water Natural Gas
Heating Energy Star Heating System, Radiator
Cooling Central A/C, Ceiling Fan(s), Energy Star Cooling System
Flooring Hardwood, Vinyl
Fireplaces Number 2
Fireplaces Type Corner, Gas/Propane, Screen, Mantel(s)
Equipment Dishwasher, Dryer - Front Loading, Cooktop, Refrigerator, Stainless Steel Appliances, Washer - Front Loading, Water Heater - High-Efficiency
Furnishings No
Fireplace Y
Appliance Dishwasher, Dryer - Front Loading, Cooktop, Refrigerator, Stainless Steel Appliances, Washer - Front Loading, Water Heater - High-Efficiency
Heat Source Natural Gas
Laundry Main Floor
Exterior
Exterior Feature Porch(es)
Utilities Available Cable TV, Natural Gas Available, Sewer Available, Water Available
Water Access N
Accessibility None
Porch Porch(es)
Garage N
Building
Story 3+
Sewer Public Sewer
Water Public
Architectural Style Victorian
Level or Stories 3+
Additional Building Above Grade, Below Grade
Structure Type Plaster Walls
New Construction N
Schools
School District Talbot County Public Schools
Others
Pets Allowed Y
Senior Community No
Tax ID 2101005324
Ownership Fee Simple
SqFt Source Estimated
Horse Property N
Special Listing Condition Standard
Pets Allowed No Pet Restrictions
Read Less
Want to know what your home might be worth? Contact us for a FREE valuation!

Our team is ready to help you sell your home for the highest possible price ASAP

Bought with James W Chadwick • Benson & Mangold, LLC





